Cobblestone Ridge - Apartment Living in Colorado Springs, CO
About
Welcome to Cobblestone Ridge
4125 Pebble Ridge Circle Colorado Springs, CO 80906P: 719-361-3819 TTY: 711
Office Hours
Monday through Friday: 10:00 AM to 6:00 PM. Saturday: 10:00 AM to 4:00 PM. Sunday: Closed.
Welcome to Cobblestone Ridge apartments in Colorado Springs, Colorado, your ultimate destination for superb mountain home living! Just minutes from I-25 and Fort Carson, we offer the perfect location for convenient access to all the excitement of downtown Colorado Springs. Here, you'll find an abundance of shopping, dining, and entertainment options that cater to the whole family, making your experience truly exceptional. Elevate your lifestyle with mountain views and the convenience of city comforts.
We extend the offerings beyond your apartment with a variety of community amenities tailored to an active lifestyle. Challenge friends to a game on the basketball court, enjoy billiards in the dedicated room, or relax in the picnic area. Take a dip in the indoor or outdoor pools, unwind in the dry saunas, and utilize the fully equipped business center. Contact us today to arrange a personal tour at Cobblestone Ridge apartments in Colorado Springs, CO, and explore these amenities!
Discover our range of five thoughtfully designed designer floor plans for rent available in one, two, and three-bedroom layouts to suit your lifestyle. Our apartment homes for rent are equipped with modern amenities that elevate your living experience, from personal balconies or patios with breathtaking views to fully-equipped kitchens featuring dishwashers. Some units offer additional perks like in-unit washers and dryers, upgraded countertops, and stainless steel appliances. Plus, we're a pet-friendly community, so your furry friends are welcome.
Floor Plans
1 Bedroom Floor Plan
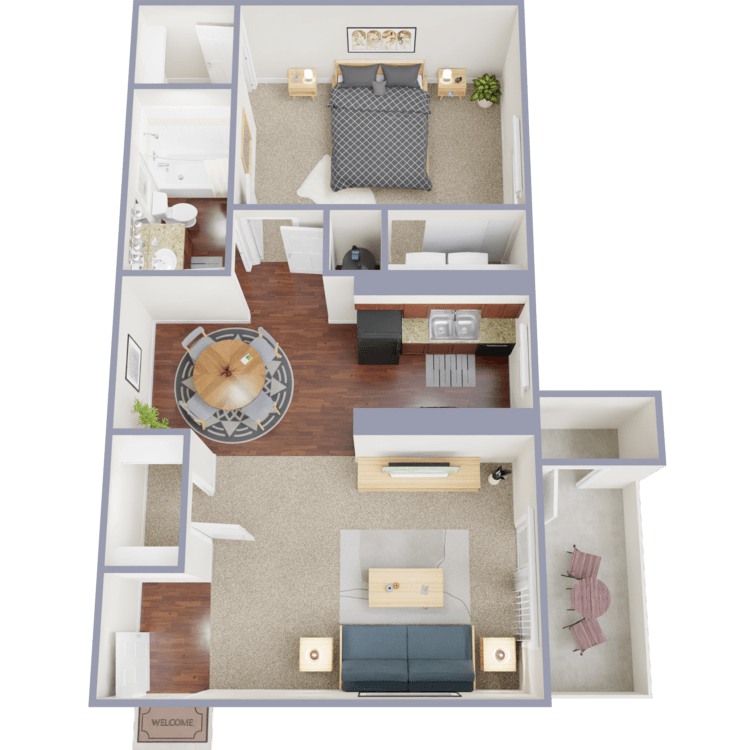
The Hillside
Details
- Beds: 1 Bedroom
- Baths: 1
- Square Feet: 720
- Rent: $1418-$1718
- Deposit: $500
Floor Plan Amenities
- All Black Appliances *
- Balcony or Patio with Outside Storage
- Built-in Microwave *
- Central Air and Heating
- Dishwasher *
- Garbage Disposal
- Kitchen Window
- Mountain Views *
- New Cabinets *
- Refrigerator
- Stainless Steel Appliances *
- Upgraded Countertops *
- Vinyl Wood Flooring *
- Washer and Dryer Connections *
- Washer and Dryer in Home *
- Wood-burning Fireplace *
* In Select Apartment Homes
Floor Plan Photos










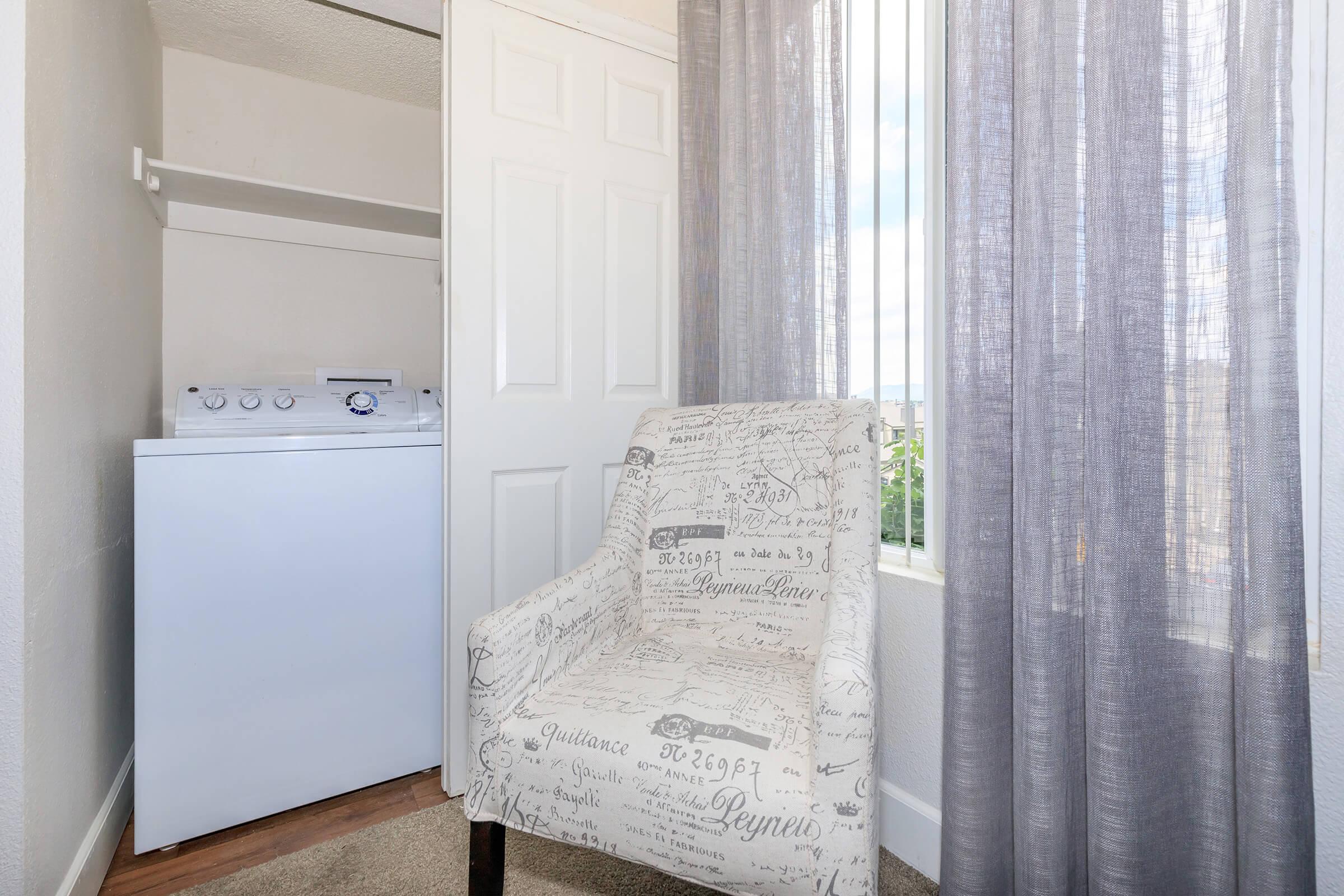



2 Bedroom Floor Plan
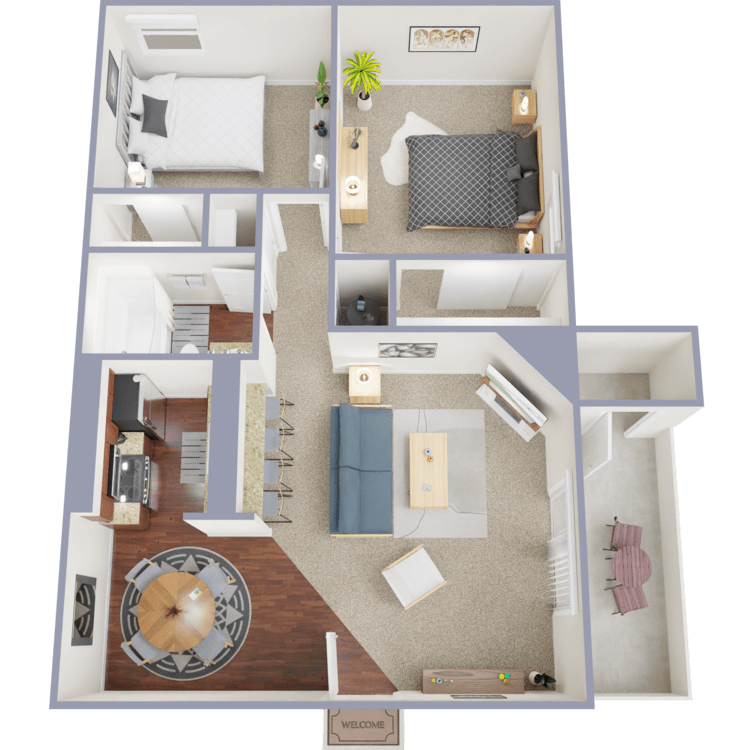
The Highland
Details
- Beds: 2 Bedrooms
- Baths: 1
- Square Feet: 840
- Rent: $1591-$1891
- Deposit: $500
Floor Plan Amenities
- All Black Appliances *
- Balcony or Patio with Outside Storage
- Built-in Microwave *
- Central Air and Heating
- Dishwasher *
- Garbage Disposal
- Mountain Views *
- New Cabinets *
- Refrigerator
- Stainless Steel Appliances *
- Upgraded Countertops *
- Vinyl Wood Flooring *
- Washer and Dryer Connections *
- Washer and Dryer in Home *
- Wood-burning Fireplace *
* In Select Apartment Homes
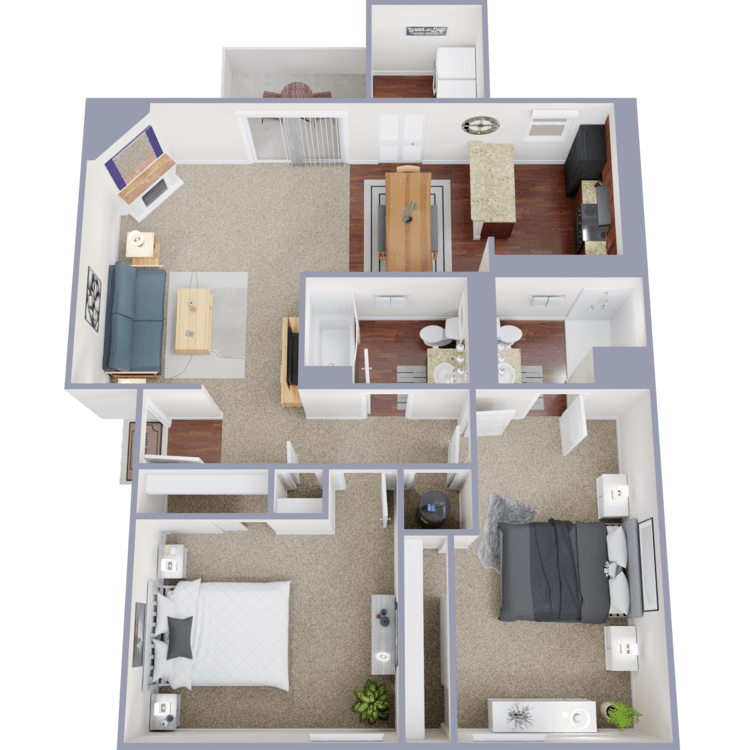
The Summit
Details
- Beds: 2 Bedrooms
- Baths: 2
- Square Feet: 1050
- Rent: $1705-$2005
- Deposit: $500
Floor Plan Amenities
- All Black Appliances *
- Balcony or Patio
- Built-in Microwave *
- Central Air and Heating
- Dishwasher *
- Garbage Disposal
- Kitchen Window
- Mountain Views *
- New Cabinets *
- Refrigerator
- Stainless Steel Appliances *
- Upgraded Countertops *
- Vinyl Wood Flooring *
- Washer and Dryer Connections *
- Washer and Dryer in Home *
- Wood-burning Fireplace *
* In Select Apartment Homes
3 Bedroom Floor Plan
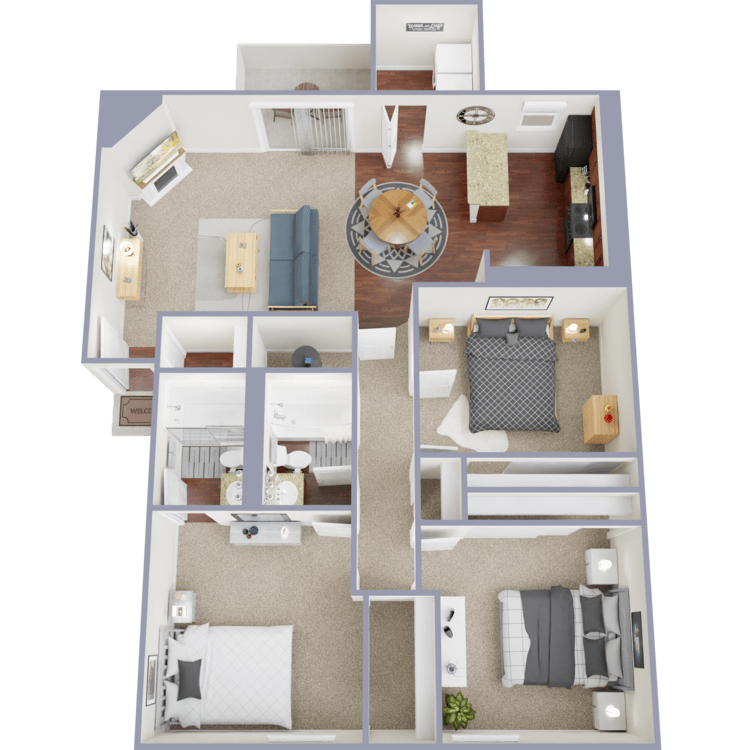
The Sierra
Details
- Beds: 3 Bedrooms
- Baths: 2
- Square Feet: 1240
- Rent: $1843-$2143
- Deposit: $500
Floor Plan Amenities
- All Black Appliances *
- Balcony or Patio
- Built-in Microwave *
- Central Air and Heating
- Dishwasher *
- Garbage Disposal
- Kitchen Window
- Mountain Views *
- New Cabinets *
- Refrigerator
- Stainless Steel Appliances *
- Upgraded Countertops *
- Vinyl Wood Flooring *
- Washer and Dryer Connections *
- Washer and Dryer in Home *
- Wood-burning Fireplace *
* In Select Apartment Homes
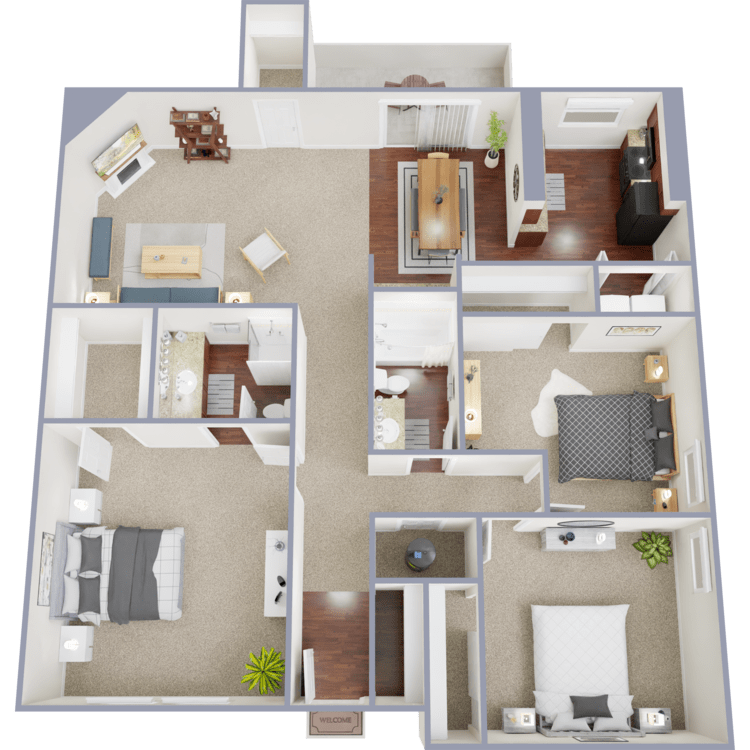
The Peak
Details
- Beds: 3 Bedrooms
- Baths: 2
- Square Feet: 1510
- Rent: $1950-$2250
- Deposit: $500
Floor Plan Amenities
- All Black Appliances *
- Balcony or Patio
- Built-in Microwave *
- Central Air and Heating
- Dishwasher *
- Garbage Disposal
- Kitchen Window
- Mountain Views *
- New Cabinets *
- Refrigerator
- Stainless Steel Appliances *
- Upgraded Countertops *
- Vinyl Wood Flooring *
- Washer and Dryer Connections *
- Washer and Dryer in Home *
- Wood-burning Fireplace *
* In Select Apartment Homes
The Amounts of rents, fees, and other expenses may vary daily. Units may or may not be available. The information contained on this page was accurate as of the date it was posted but may have changed. Nothing here is an offer nor a promise that the amounts stated have or will remain. Interested applicants should contact the management to find the most current costs, fees, and availability of units.
Show Unit Location
Select a floor plan or bedroom count to view those units on the overhead view on the site map. If you need assistance finding a unit in a specific location please call us at 719-361-3819 TTY: 711.
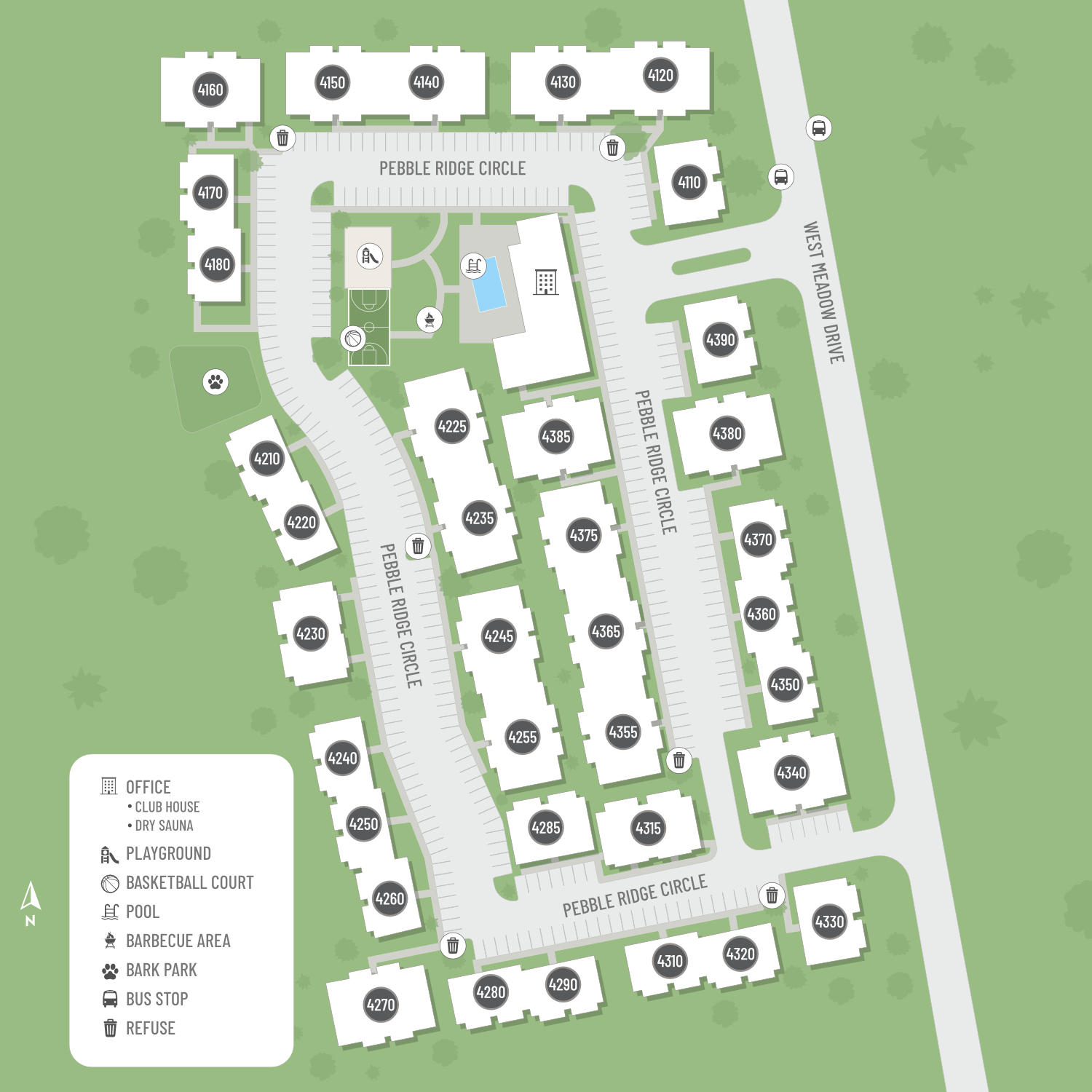
Amenities
Explore what your community has to offer
Community Amenities
- 24-Hour Emergency Maintenance
- Basketball Court
- Billiards Room
- Business Center
- Clubhouse
- Community Barbecue Grills
- Community Events
- Dog Park
- Dry Saunas
- Easy Access to Public Transportation
- Fireside Lounge with Propane Grills and Fire Pit
- Indoor Hot Tub
- Indoor Year-round Swimming Pool
- Laundry Facility
- On-site Maintenance
- Outdoor Seasonal Swimming Pool
- Picnic Area
- Playground
- Sports Court
- State-of-the-art Fitness Center
- Vending Machines
Apartment Features
- All Black Appliances*
- Built-in Microwave*
- Balcony or Patio*
- Ceiling Fans*
- Central Air and Heating
- Dishwasher
- Garbage Disposal
- Kitchen Window*
- Mountain Views*
- New Cabinets*
- Outside Storage*
- Refrigerator
- Spacious Closets
- Stainless Steel Appliances*
- Vinyl Wood Flooring*
- Washer and Dryer Connections*
- Washer and Dryer in Home*
- Wood-burning Fireplace*
* In Select Apartment Homes
Pet Policy
Pets Welcome Upon Approval. Breed restrictions apply. Limit 2 pets per home. Pet deposit = $300 per home. Monthly pet fee = $35 per home. All pets must be licensed, spayed/neutered as required by local ordinances.
Photos
Amenities
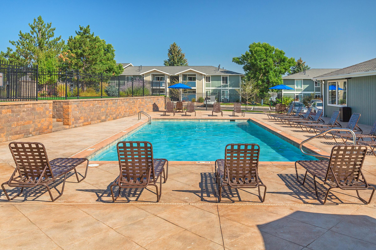
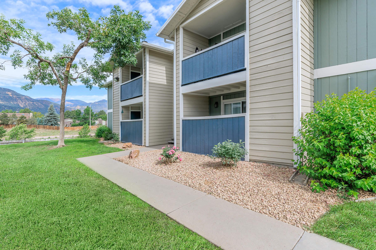
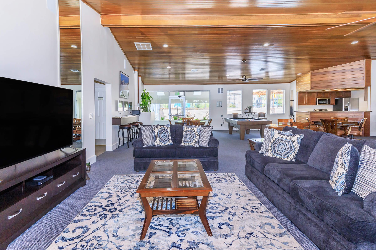
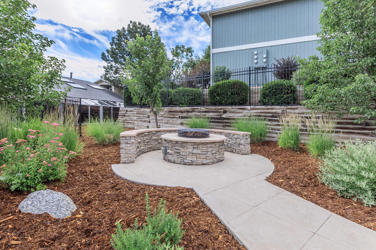
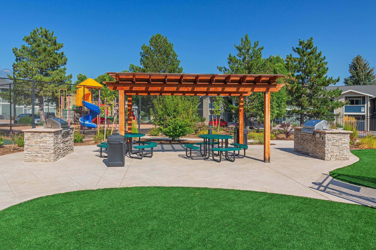
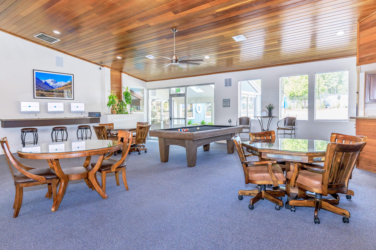
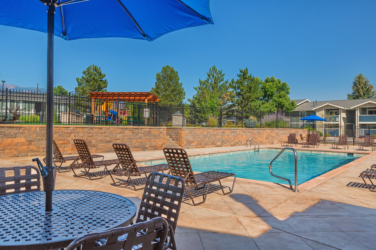
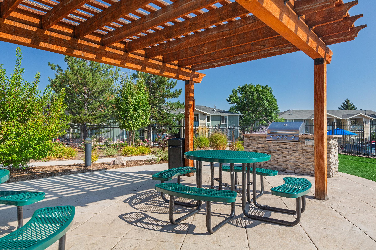
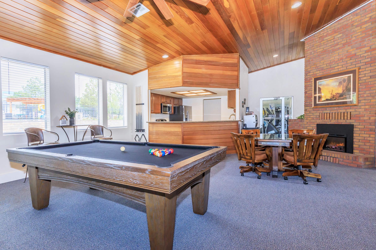
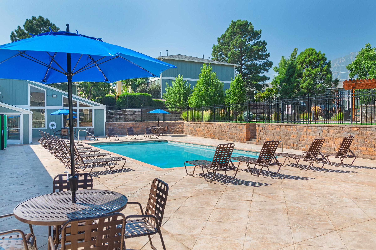
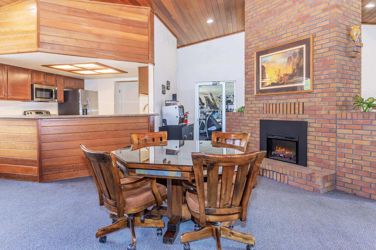
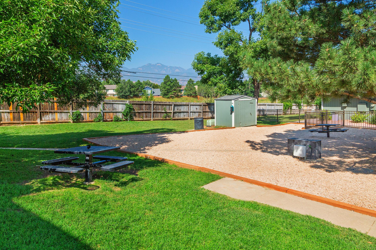
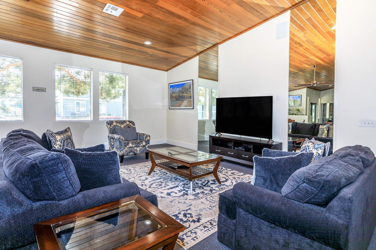
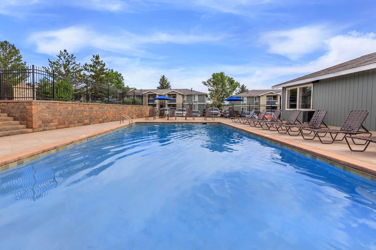
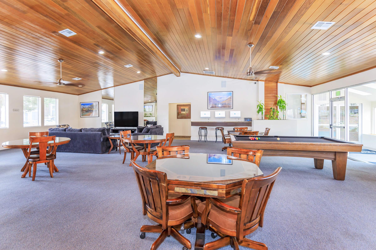
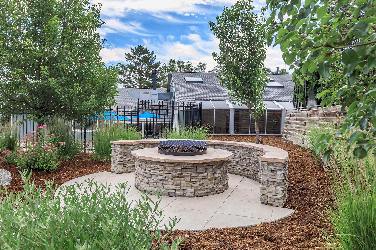
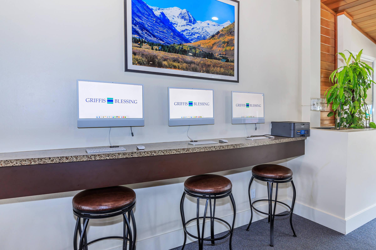
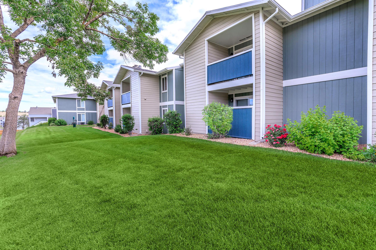
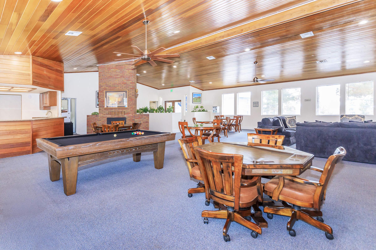
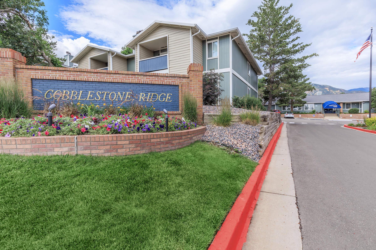
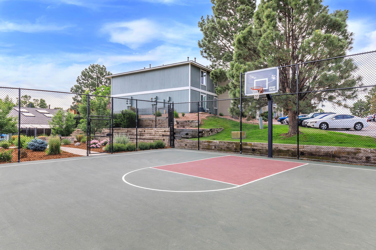
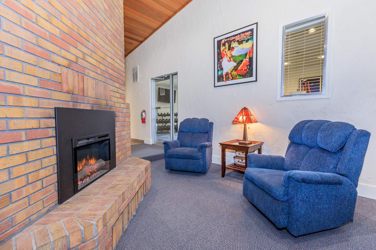
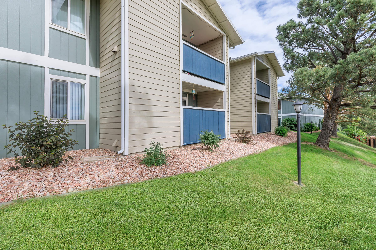
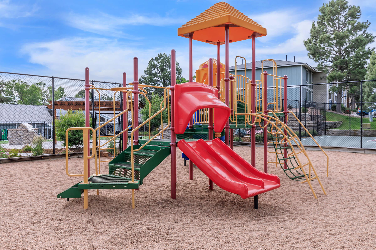
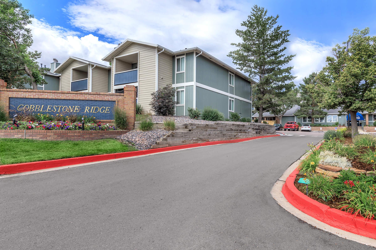
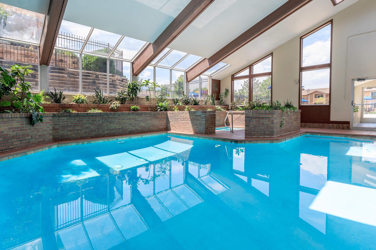
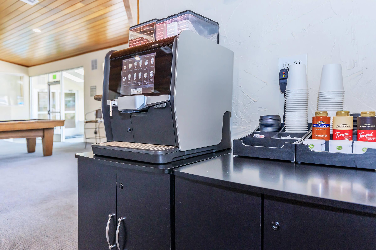
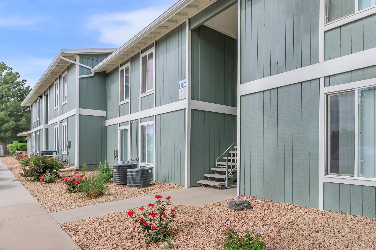
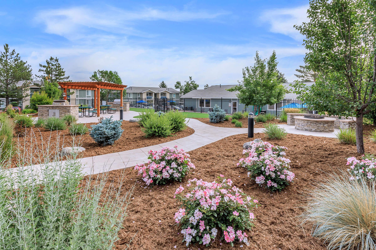
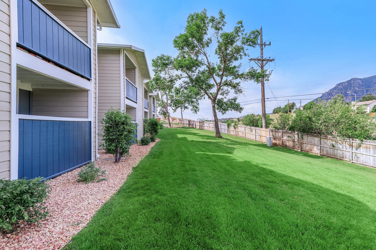
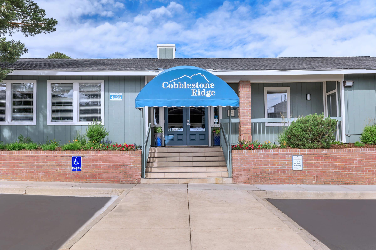
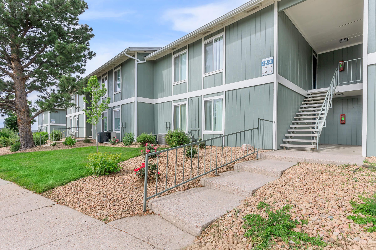
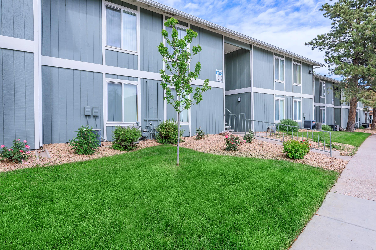
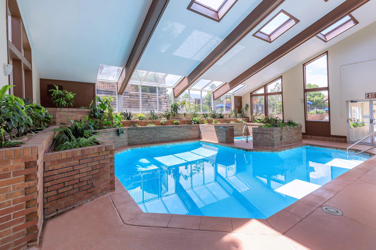
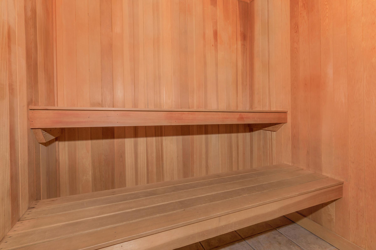
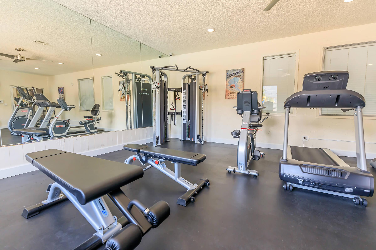
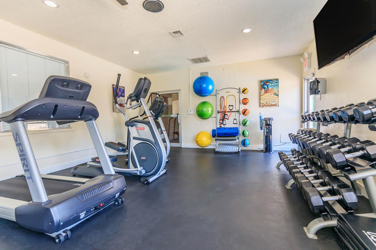
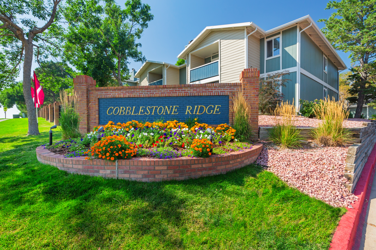
The Hillside














The Highland













Neighborhood
Points of Interest
Cobblestone Ridge
Located 4125 Pebble Ridge Circle Colorado Springs, CO 80906Bank
Coffee Shop
Elementary School
Entertainment
Fitness Center
Grocery Store
High School
Hospital
Middle School
Museum
Park
Post Office
Preschool
Restaurant
Restaurants
Shopping
Shopping Center
University
Contact Us
Come in
and say hi
4125 Pebble Ridge Circle
Colorado Springs,
CO
80906
Phone Number:
719-361-3819
TTY: 711
Office Hours
Monday through Friday: 10:00 AM to 6:00 PM. Saturday: 10:00 AM to 4:00 PM. Sunday: Closed.